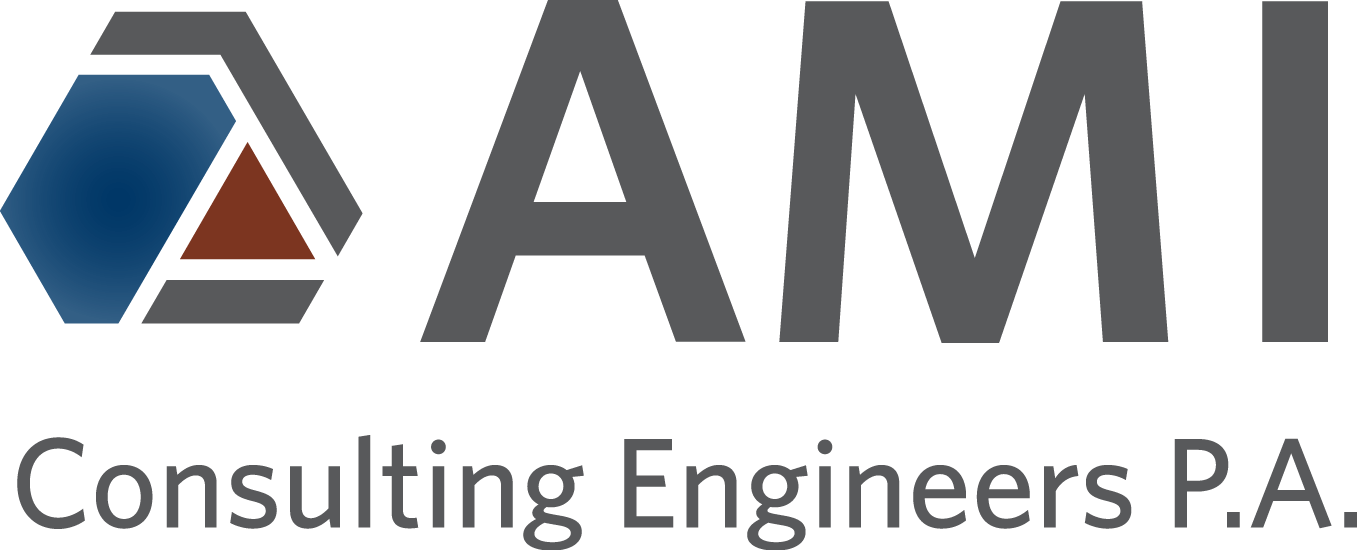
KNIFE RIVER MARINA
AMI inspected and assessed the current conditions of existing marina structures at the Knife River Marina. This included floating and fixed docks, retaining walls and mooring pilings, 880 linear feet of concrete bulkhead walls, the 375-foot-long center concrete pier, 19 permanent concrete finger piers and the 225-foot-long fuel/transient dock. AMI was contracted to inspect the structures above and below the waterline to look for any areas of damage or deterioration and determine if any immediate threat to life safety was present. An analysis was performed on the permanent steel pipe-supported concrete finger piers to determine the remaining “factor of safety”. The vertical capacity of the center pier was calculated to determine the maximum load that could be placed on the structure from equipment. A report was produced by AMI to summarize the results of the inspection and analysis, along with recommendations for both short term and long-term repairs and modifications to the facility.
In response to the report and recommendations, AMI was contracted to design and produce structural drawings for the repair of 26 concrete columns as well as to perform the demolition and replacement of six permanent concrete docks with new floating finger piers. AMI utilized steel jackets filled with cementitious and epoxy grout to restore the vertical capacity of the heavily deteriorated concrete columns. Steel bracing between the new steel jackets was also included at two locations to increase the lateral capacity of the pier.
