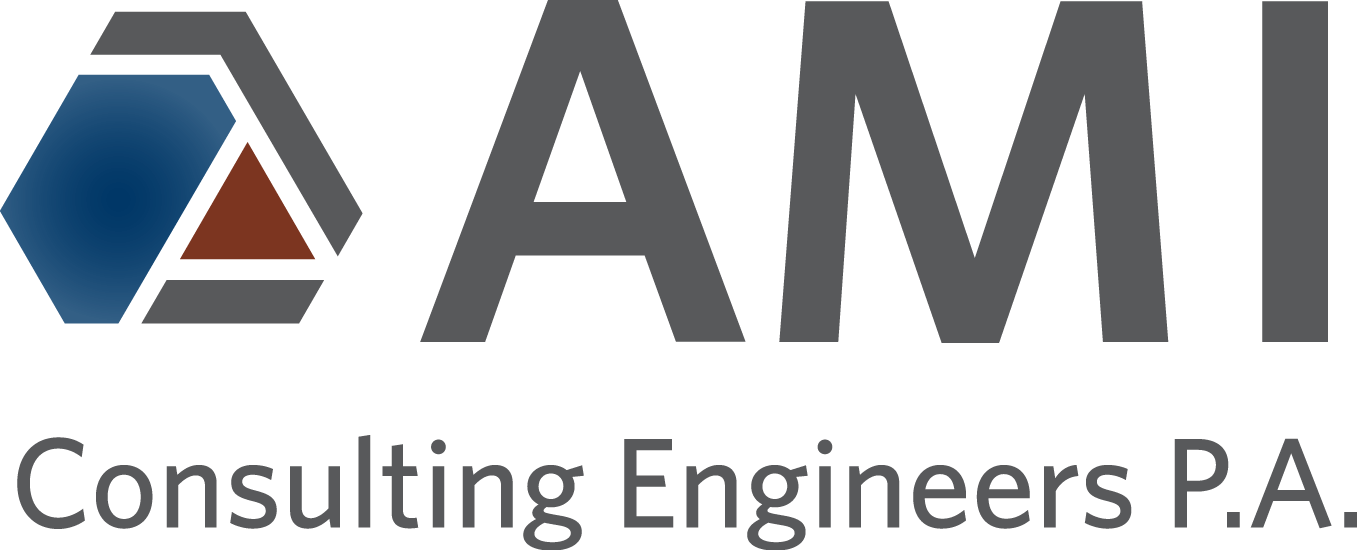
SCENIC HILLS DEVELOPMENT
This development includes a 32-unit memory and high acuity care facility as well as 68 single-family lots. The project’s design includes building placement, utility services, city street connections, grading, stormwater management as well as a stormwater pollution prevention plan on a 20-acre site.
Scenic Hills is a mixed used development that lies in the Northwest area of Inver Grove Heights. This area poses several challenges in the form of land-locked basins and lakes. With that, stormwater management and design must account for minimal impact to existing high-water levels while controlling and cleaning the stormwater from the development. Additionally, a sanitary sewer lift station design was completed to service this development.
A phasing plan will construct this project in phases starting with the care facility. The single-family homes will be mass graded and pad ready based on market demand. The project develops over 3,000 lineal feet of public and private streets providing access to the care facility and single-family homes. The project also maintains access to an adjacent neighboring property. The development plans to construct affordable Villa style homes that target a variety of demographic demands.
