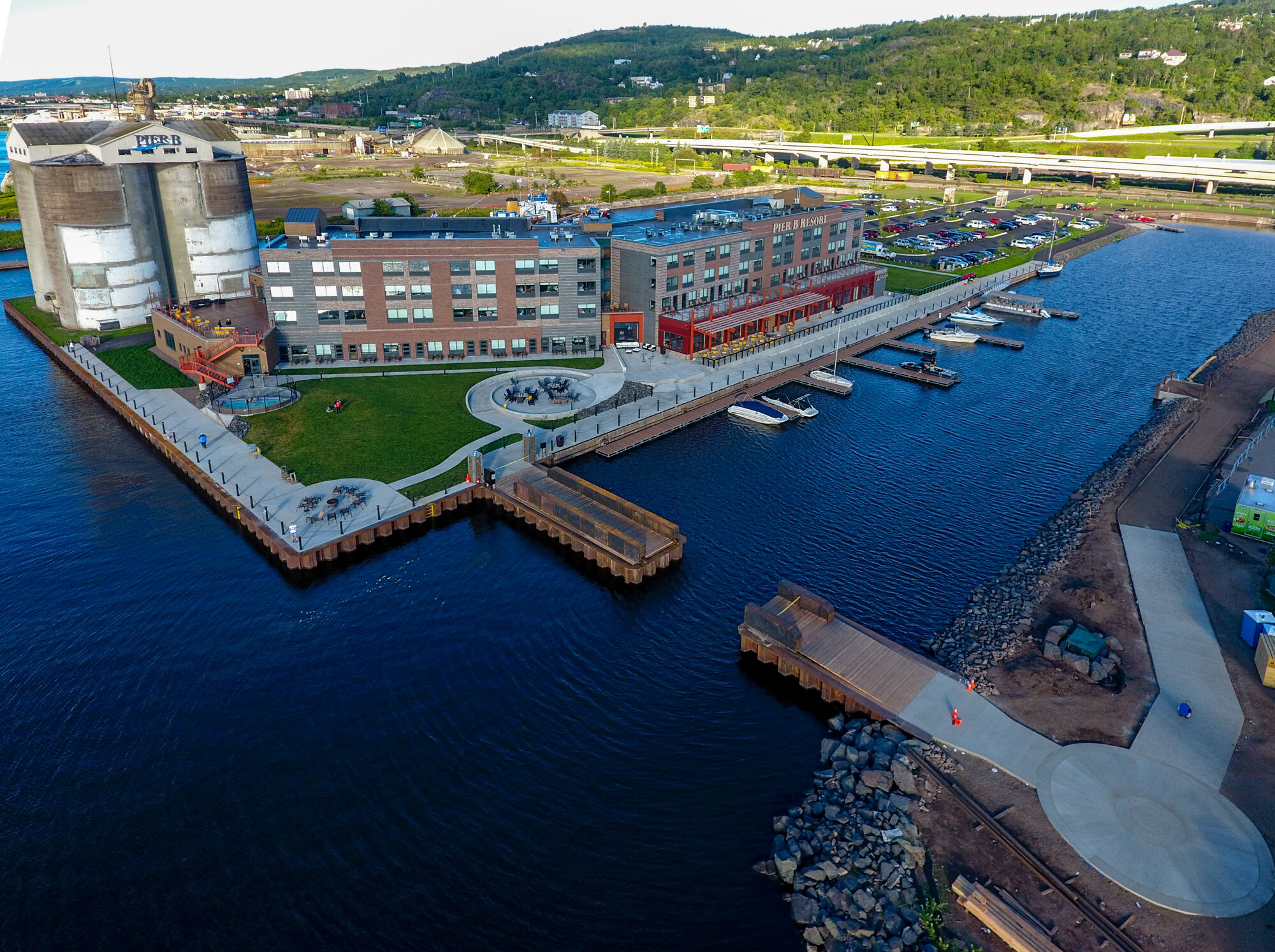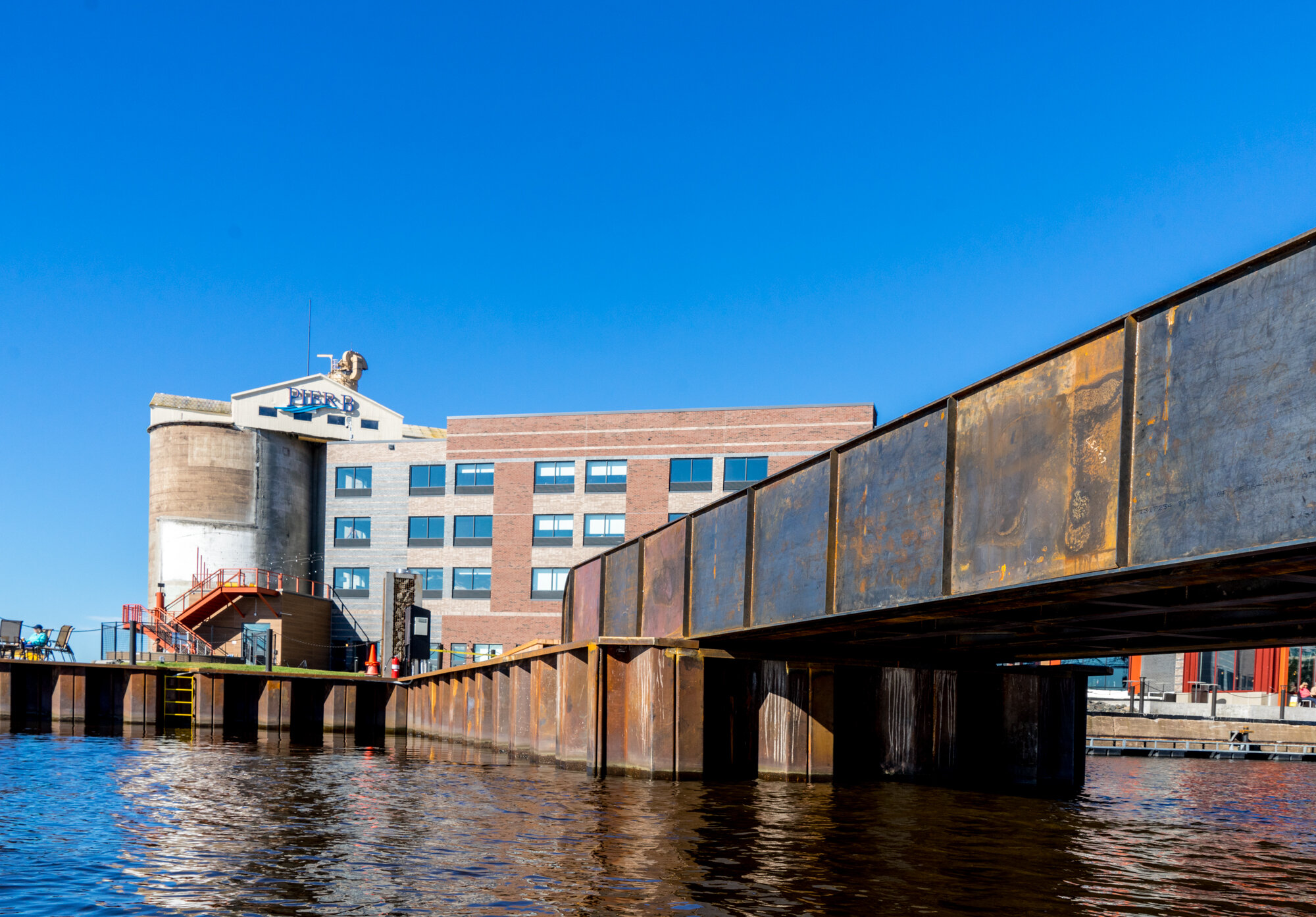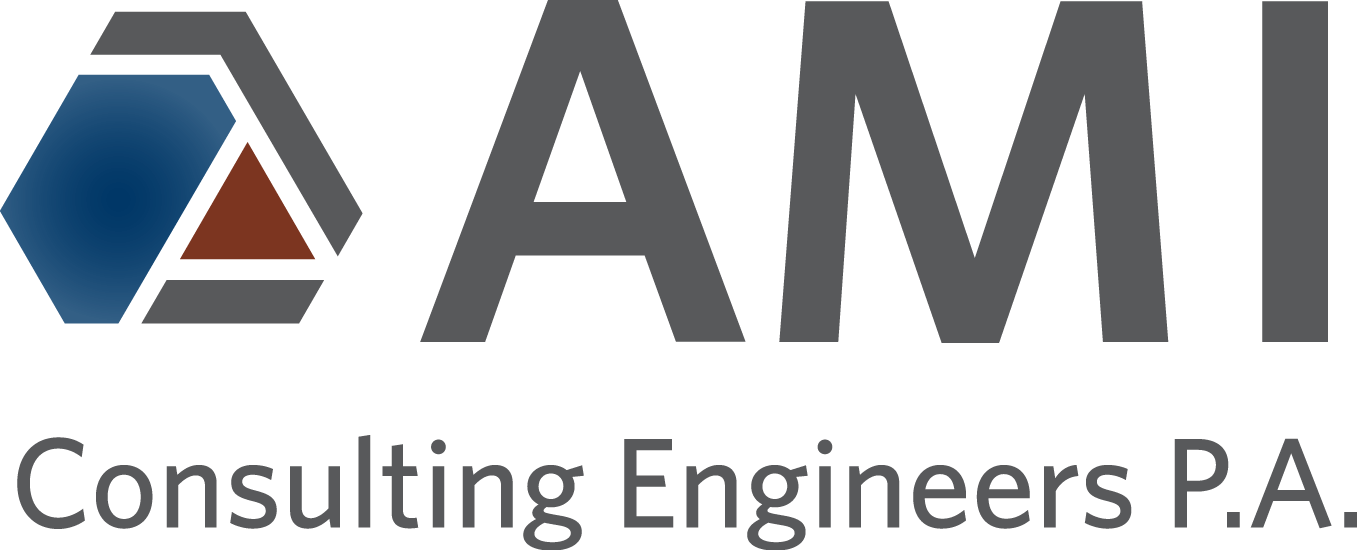
PIER B RESORT
AMI was the structural, civil, environmental, and marine engineer for the 84,500-square foot Pier B Resort, located on the waterfront in Duluth, MN. This project was a brownfield redevelopment of a historic industrial pier that included a turn of the century lime kiln and warehouse, as well as a mid-1900’s bulk dry cement storage and distributor.
AMI provided structural engineering for the four-story hotel, civil and stormwater design, utilities, marine civil engineering, retractable bridge design, land and marine survey, underwater inspections, demolition, construction oversight/inspection, wave run-up studies, environmental remediation and capping of contaminated soil, geotechnical, the design of critical habitat improvements, and capping and shallowing of legacy contaminants in the sediment of Slip 2.
Capping of legacy contaminants in Slip 2 involved the development of a public and private partnership that included the developer, the MPCA, U.S. Army Corps of Engineers (USACE) and the Minnesota Department of Natural Resources (MnDNR). The capping project placed a minimum of 2.8 feet of clean dredge sediments across the 2+ acre slip. The dredge material used was pre-screened for structural and chemical characteristics and obtained from USACE dredging operations. An additional seven feet of dredge material was placed above the cap to offer structural support to the aging pier walls and provide protected shallow water habitat.
Project permitting and environmental cleanup at the site was extensive, working with local, state and federal agencies; regulatory permits, concurrence and closures related to the design, construction, environmental and historic preservation of the site.



