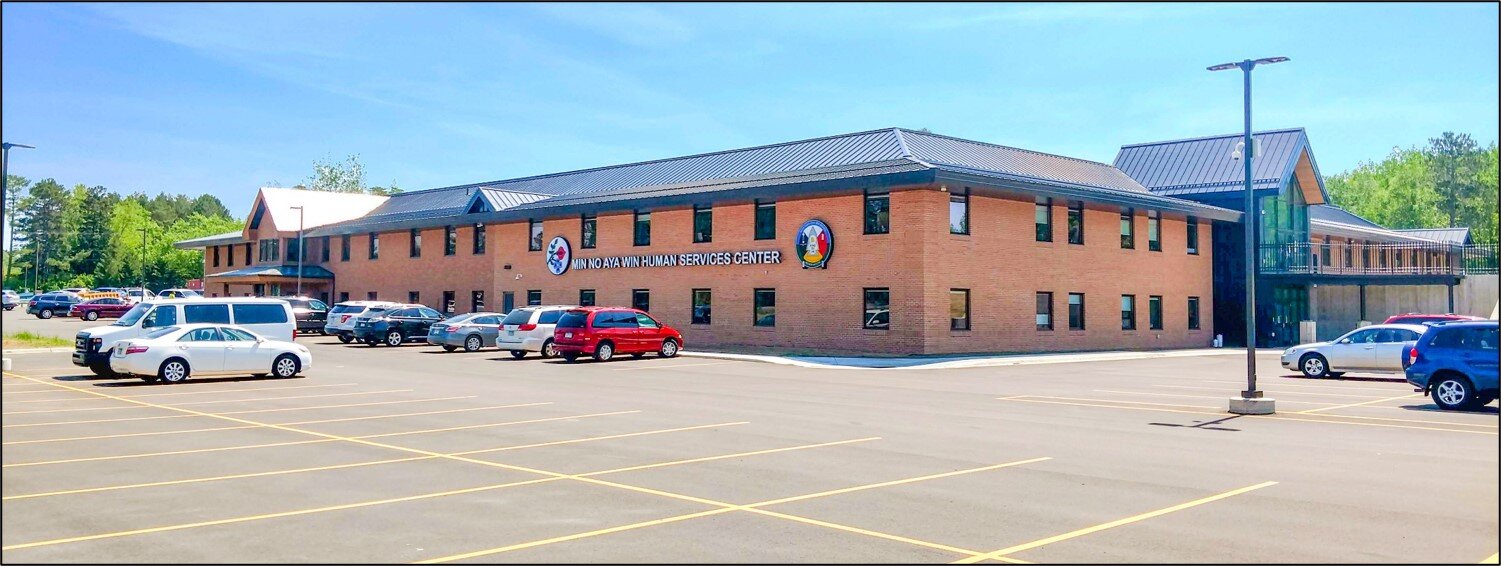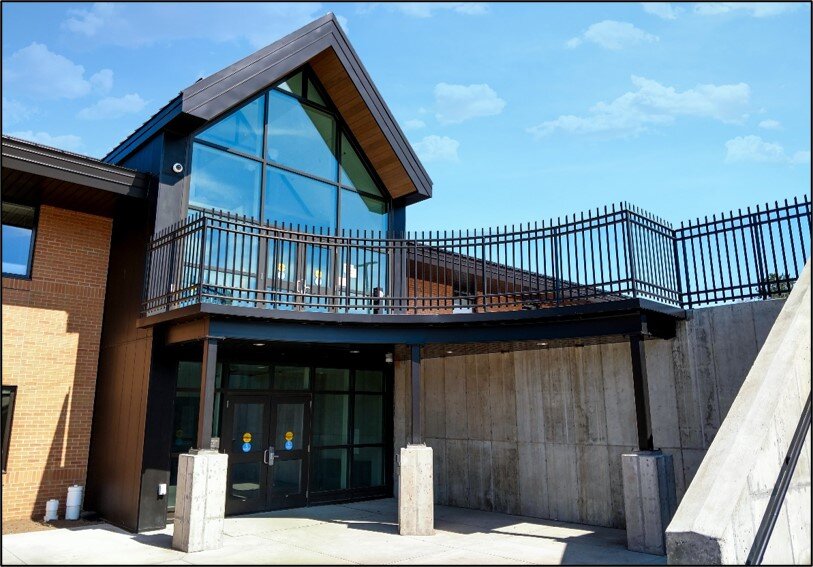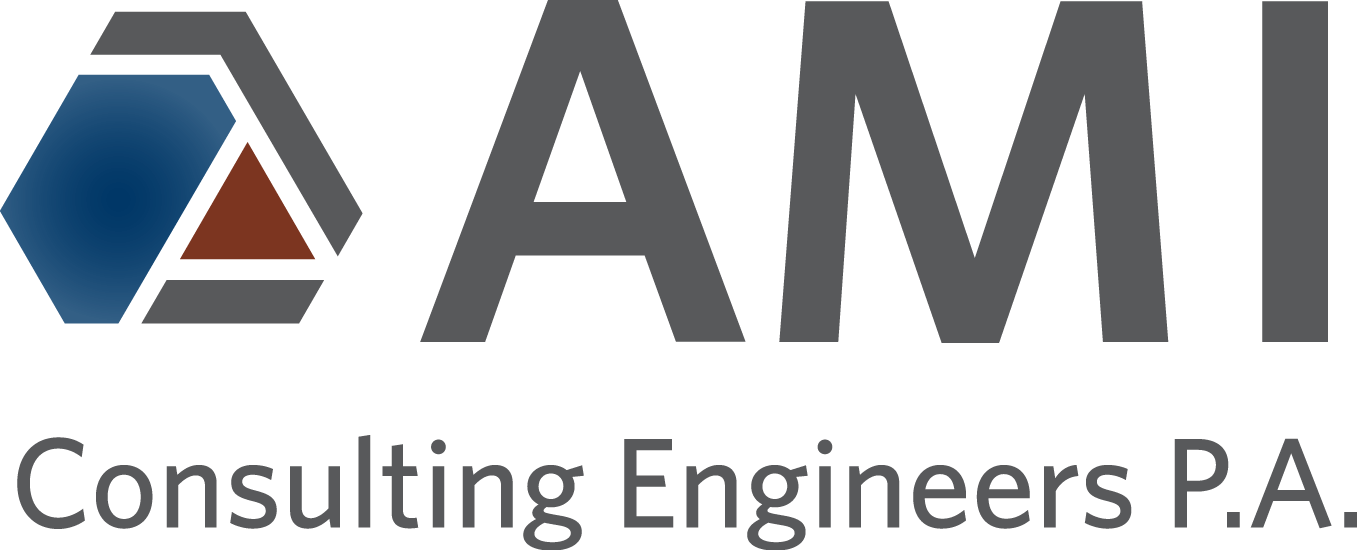
MIN NO AYA WIN HUMAN SERVICE CENTER
AMI was selected to design and prepare drawings and specifications for a 26,000-square foot addition with plans for accommodating a future 3rd floor. This project included pre-engineered wood trusses, pre-cast plank, structural steel frame and light gauge curtain wall. Civil services included the construction or reconstruction of 200+ parking stalls, a new access to County and Tribal Roads, and a multi-tiered entrance to both levels. Stormwater design challenges included meeting design criteria while lowering the low floor opening in close proximity to the lake.



