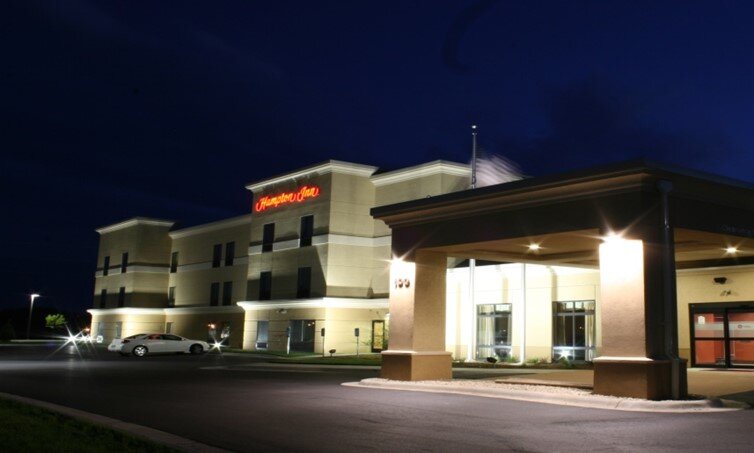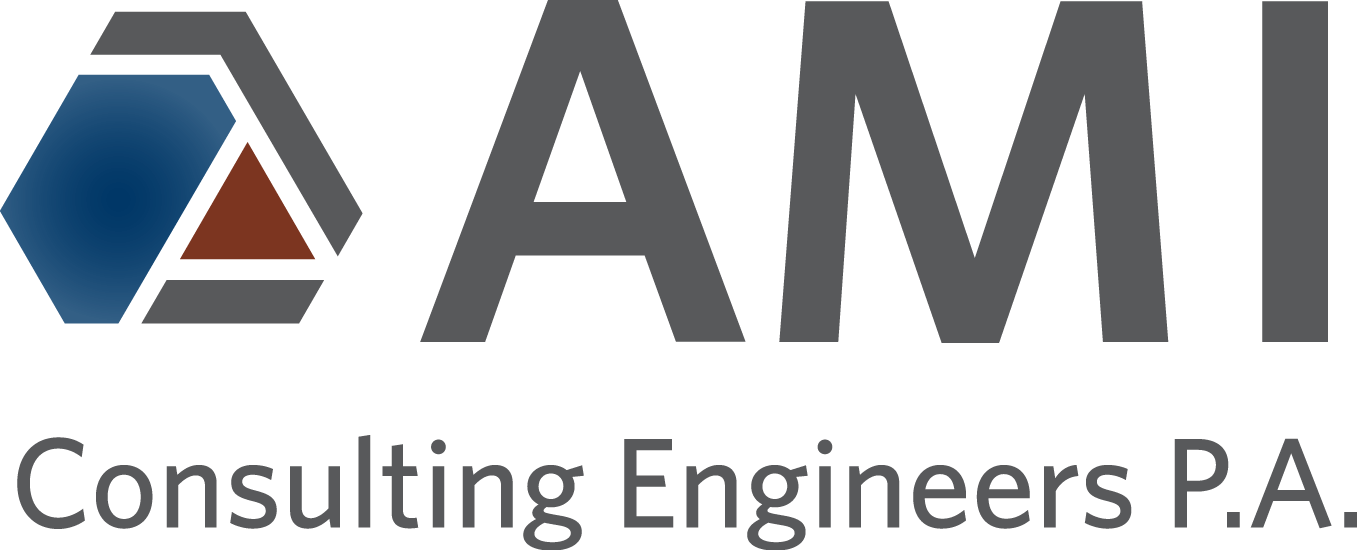
HAMPTON INN FAIRMONT
AMI provided structural engineering services to the Architect-led design team for the three-story hotel located in Fairmont, Minnesota. AMI Engineers provided construction documents and specifications for the foundation, wall, floors, and roof framing plans. AMI Engineers worked with every member of the design team to play an integral part of the design process. During this process, AMI gathered and coordinated design information and layouts with the architect as well as the civil, geotechnical, and mechanical engineering teams.
By openly communicating with every team member, utilizing modern design and analysis software, and drawing from the experience of the AMI staff, we were able to provide a cost-effective structural design that met the needs of all design team members, the owner and the project. This three-story structure was framed using wood members, both conventional and pre-engineered. AMI’s structural design allowed the contractor to preassemble wall systems, expediting installation and shortening schedule, thus saving time and money on the project.
