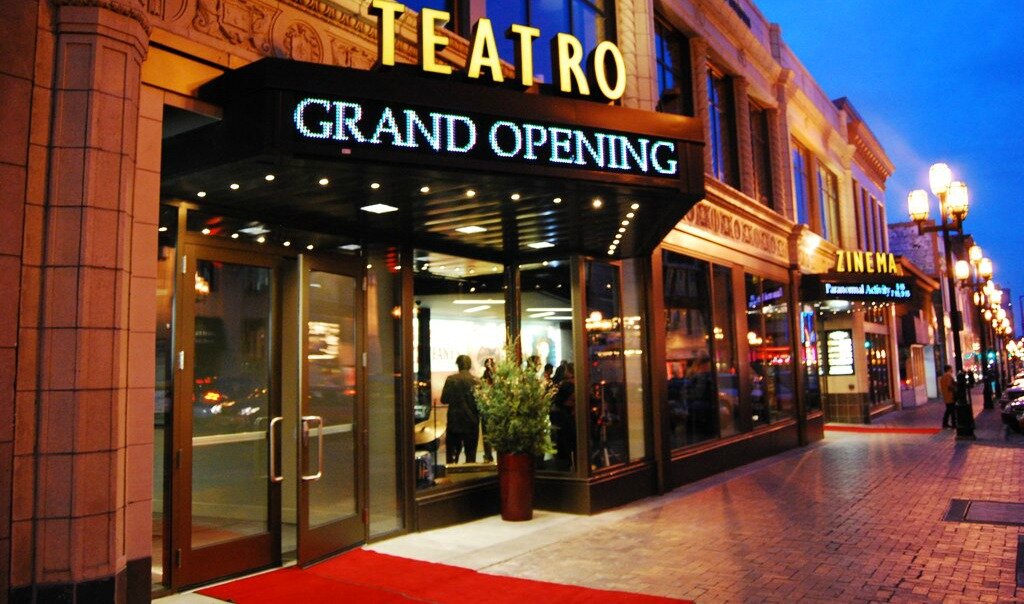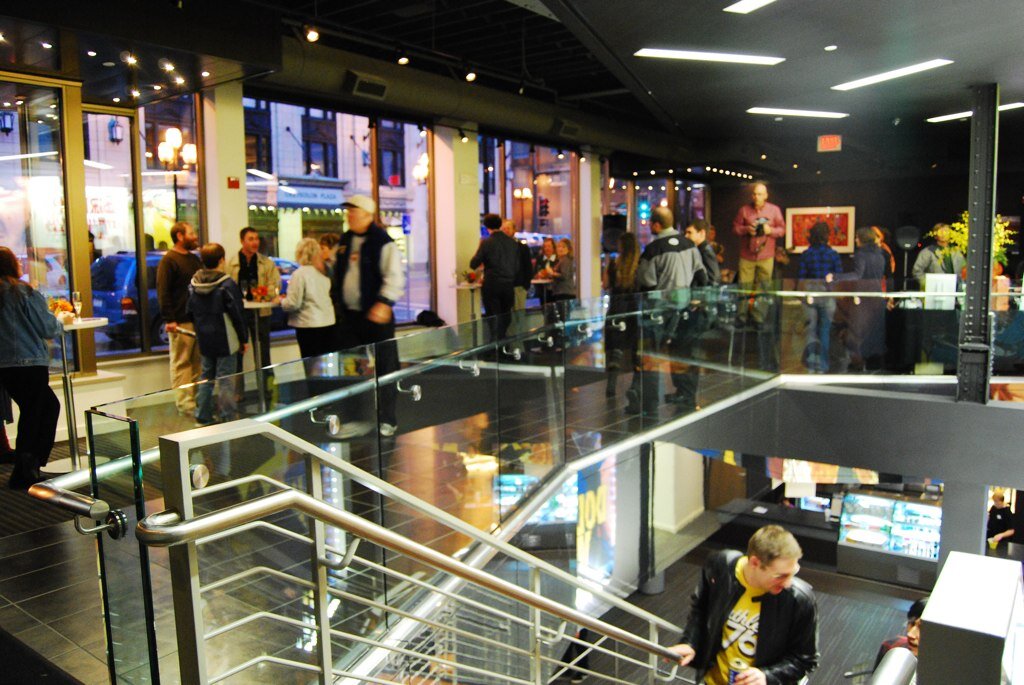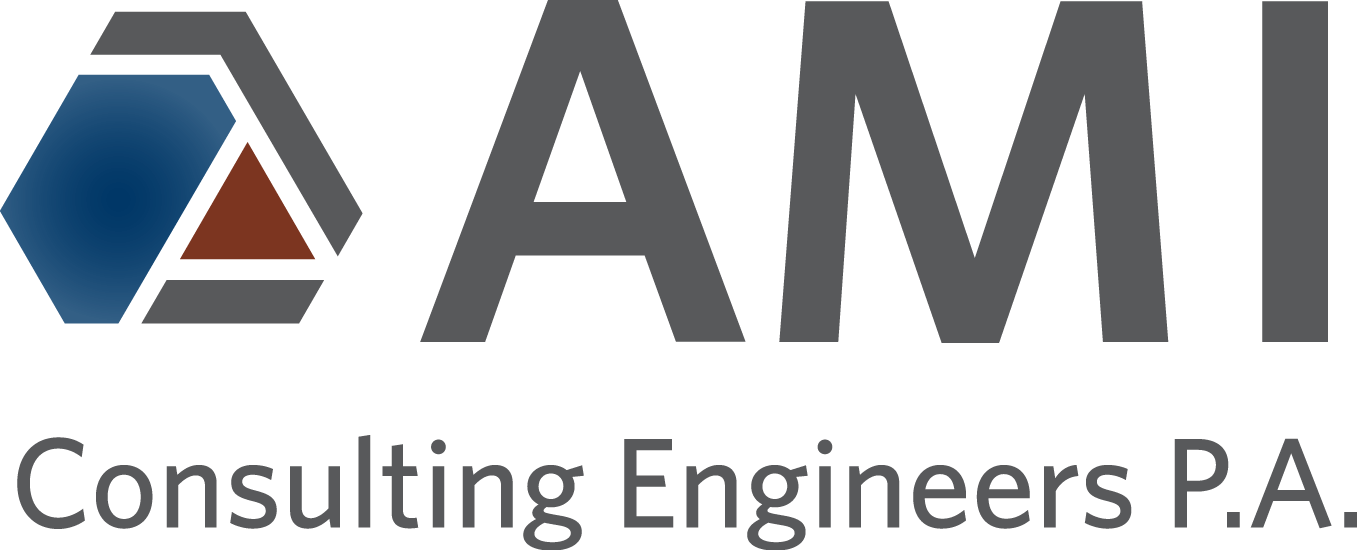
ZEITGEIST CENTER FOR ARTS & COMMUNITY
AMI Consulting Engineers provided structural engineering services to produce construction documents and specifications for the foundation, walls, floors, and roof framing plans for this historical building renovation in Duluth, Minnesota.
The building at 222 East Superior Street had been used for many different functions prior to being acquired by the AH Zeppa Family Foundation. The building at 220 next door had long been a blighted property with extensive fire damage on the upper level. The Zeppa’s vision for the building was expansive: by removing parts of the parking slab on the Michigan Street First Floor, Movie theaters could be created. The main Superior Street level would welcome the public with a “black box” live performance theater, an upscale café, and a large event space featuring a grand stair to the theaters below with a large wall mural. The upper floor would house offices and mezzanine dining for the restaurant. The project began with an infill addition that brought the entire building back to Michigan Street and allowed a service entrance and freight elevator for food service deliveries. Floors were replaced in the 220 building and a new roof was added to both structures. Finally, the storefronts, including the glazed terra cotta, were repaired and two new marquees were added.



